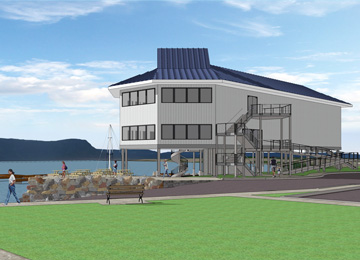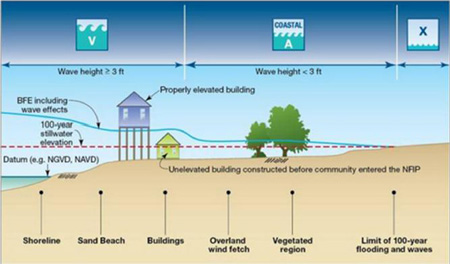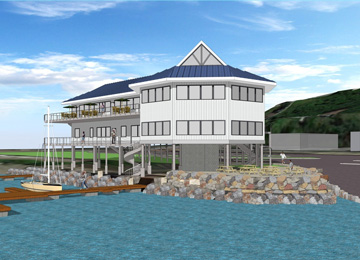Copies of the adopted Comprehensive Plan are also available at the Ossining Municipal Building and Public Library in the Village of Ossining. We encourage you to review all sections of the document, since a topic of particular interest could be covered in one or more chapters.
This document is the result of months of work by the Comprehensive Plan Committee, project consultants and Town officials. The Plan also incorporates ideas and thoughts from the public and various community groups who attended Public Workshops and outreach meetings, as well as input from property owners, adjacent municipalities, and the Public Opinion Survey.
The adopted Town of Ossining Comprehensive Plan contains an overall Vision Statement, 7 Goals, 34 Objectives and 105 Implementation Strategies relating to: Community Appearance, Environmental Resources, Residential, Parks and Recreation, Community Services and Facilities, Transportation, and Future Development and Redevelopment.
| Comprehensive Plan Advisory Committee 2002 | |
|---|---|
| Town Board: Supervisor John Chervokas Fran Connolly |
Zoning Board of Appeals: Charles Geiter |
| Planning Board: George Weeks |
Business Owners: Tony Beldotti, Wendy Masserman |
| Environmental Advisory Committee: Lou Sherman |
Town Residents: Sue Carey, Nancy Koba |
| Town Assessor: Josette Polzella |
Town Budget Officer: Connie Cerny |
| Project Consultants | |
| Frederick P. Clark Associates, Inc. David H. Stolman, AICP, PP, President |
|
507 North State Road, Town of Ossining, Westchester County, New York 10562
The subject consists of a one-story police station, formerly occupied by the Town of Ossining Police.
The building totals 8,643 square feet of gross building area and is situated on a 0.95-acre lot.
 Louis Engel Park - Project documents and presentations
Louis Engel Park - Project documents and presentations
The Feasibility Study is continuing and is on schedule. We will be meeting with a committee from the OBCC membership in the next two weeks to review some of preliminary findings. We invite the public to weigh in on the information gathered to date and to review the work done, including the public comment section at the bottom of this page.
A letter that was written to a group concerning OBCC
I am in receipt of your letter and I appreciate your love for the Hudson River, your advice on the need to provide resources for all residents to use the Hudson River for recreation, as well as your goal in protecting boating clubs up and down the river. I felt it was essential to clarify a few points.
Everything we have done to this point is meant to protect not only the Ossining Boat and Canoe Club but in fact to encourage many more residents to enjoy the Hudson through the Club. Our goal is to keep it affordable for all who wish to boat, fish or simply enjoy the views. We understand that current members are attached to the building and have put a great deal of time into maintaining it. Today with insurance requirements as well as many regulations from the state and federal governments it is not possible for the Town to continue allowing groups to continue maintaining any building where people assemble.
 After Superstorm Sandy we had many discussions with FEMA and other governmental organizations about the fact that storms are more frequent and stronger, the sea level is rising, that new maps being produced show this sea level building in the V flood zone. The Town is responsible for the property as it is Town owned and in a Town park. No matter what insurance the club has should anything happen to the building or portion of the building, or more importantly people, it would fall on the Town and it's 36,000 residents to pay for any extensive repairs/doctor bills or lawsuits. The Town understands this responsibility to the community as well as well as our goal to provide recreational opportunities for it's residents.
After Superstorm Sandy we had many discussions with FEMA and other governmental organizations about the fact that storms are more frequent and stronger, the sea level is rising, that new maps being produced show this sea level building in the V flood zone. The Town is responsible for the property as it is Town owned and in a Town park. No matter what insurance the club has should anything happen to the building or portion of the building, or more importantly people, it would fall on the Town and it's 36,000 residents to pay for any extensive repairs/doctor bills or lawsuits. The Town understands this responsibility to the community as well as well as our goal to provide recreational opportunities for it's residents.
Have you seen the concepts that will be presented to the public on Tuesday evening? We have included the Ossining Boat and Canoe Club's Board and Members in every step of the process. Many of the members have the beginnings of the drawings that will be presented on Tuesday evening because an OBCC Feasibility Committee was given copies. This committee gave us valuable input as the drawings are continually being tweaked. At times some in the club do not appear to understand the time it takes to move items through the government, but we have and will continue to include them in the feasibility study and beyond.
We need to raise the building between 8 and 10 feet, for OBCC we have set aside not only an entire floor but the entire area now used as their paved picnic area including the slips/piers, and included as many of the suggestions of the club members as we could in the preliminary drawings of a new building. With the same square footage on one floor as compared to what they currently have on two, our talented architect spent a great deal of time making sure we included the following: assembly areas, a kitchen, work rooms, offices and lockers just to name a few of the suggestions. As mentioned we have been able to maintain the slip areas, many of the picnic areas as well as the creatively giving the members more space under the building for tables in the summer as well as winter storage for the docks and moorings.
We have proposed a restaurant on the second level for a number of reasons. The first being that we want both our residents and the visitors to Ossining to be able to enjoy the Hudson River views while relaxing. Some people may not want to participate in the club but would enjoy the ability to use the this valuable Town resource to bring family and friends to enjoy a good meal. The second reason we are determined to keep the club an affordable place for people to be able to moor their boats while enjoying each other's company and to continue to support clubs such as the Ossining Community Sailing Club (a Town and Village of Ossining Recreation Department program) so we decided to look into a private/public partnership with a established restaurateur.
Please check the Town of Ossining web page (townofossining.com) on Wednesday so you can review the plans that will be discussed on Tuesday night, if you cannot attend the meeting that evening.
This is only the first step in the process and it will continue. We look forward to continuing to work with this dedicated group while understanding our responsibility to all the residents of Ossining as we continue this process.
Sue Donnelly
We have met with a team from the Ossining Boat and Canoe Club and have together established that since there are no structural violations within the building, we will allow work on the non-life/safety violations in the building to be done during daytime hours as mutually scheduled.
Without electricity, there are no usable bathroom facilities on the premises, nor can water be used. It was agreed that the building would be winterized at this time so that nothing would happen to the pipes and structure as the temperature drops. Members of OBCC will meet with the electrical inspector to determine what needs to be done, and cost out the electrical work using estimates from two or three licensed electricians. An electrician will be chosen and will proceed with the work in the building with oversight by OBCC, the Town, and inspectors as necessary. A clause will be written into the electrical evaluation agreement stating that, in the event that further work is deemed necessary than known at this time (inside walls, underneath floors or simply inaccessible), then the electrical inspector will determine if that work must be done to re-inspect the building. The members of OBCC will absorb the cost of the electricians as well as any costs to bring the building up to code. Most of that work will be done by members which has been approved by the Town.

Page 2 of 2